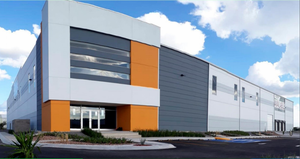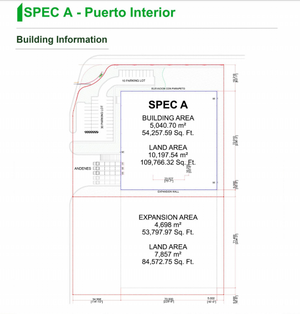






USD 22,683
Renta
Bodega industrial en renta en Silao Guanajuato
BUILDING INFORMATION
SPEC A-Puerto Interior
-Initial Land Area
10,197.54 m2
109,766.32 Sq.Ft.
-Initial Building Area
5,040.70 m2
54,257.59 Sq.Ft.
-Land Expansion Area
7,854 m2
84,540.45 Sq.Ft.
-Building Expansion Area
4,998 m2
53,797.97 Sq.Ft.
-Precio por m2 4.50 USD
-Substation
According to client needs
-Parking Lot
40 Spaces
-Building Size
72 m x 70 m
236-3" x 229-8"
-Building Structure
Steel Rigid Frame
-Wall Material
Pre-cast Concrete
-Roof Material
Standing Seam Roof
-Clear Height
Min. 9.14 /30
-Docks
3 + 2 Docks
-Ramps
1 Concrete Ramp
-Floor Thickness
6 Inches
15 cm
-Skylights
5% approx.
PARK INFRASTRUCTURE
-Water
-Sewer
-Telephone Lines
-Energy
-CCTV
Esta bodega se entrega 4Q22-1Q23. EasyBroker ID: EB-QR7248
Publicado
hace
91
días
Características
Bodega
5,040 m2 de terreno
40
Estacionamientos
Ubicación
Silao, Gto., México
Lugares cercanos
Primera Plus
Escuela de Nivel Medio Superior de Silao UG
Patronato de la Universidad de Guanajuato
Colegio La Paz
Centro
Silao
The Italian Coffee Company
Hotel Villa Victoria
OPTICA AMERICANA SILAO GTO.
First Cash
Comex
Grupo Estrella Blanca
Amenidades
USD 22,683
Renta